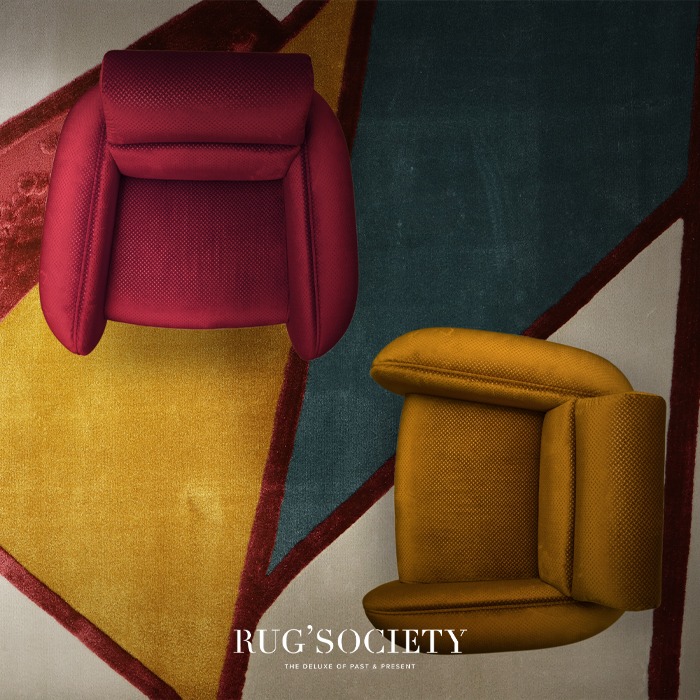Home for a Manhattan-based entrepreneur and his wife, an arts patron, this incredibly beautiful Hamptons home was designed by architects Tod Williams and Billie Tsien back in 2005 and featured in Architectural Digest in 2013. Today we’re bringing it back and sharing with you this incredible home, that’s already calling for Spring to come!
SEE ALSO: MODERN MAKEOVER IN A MID-CENTURY HOME IN AUSTIN, TEXAS

When working with the architects, the couple mentioned that ““The American Folk Art Museum was always in the back of my mind,” says the wife. They had in mind the work devised by the duo Williams and Tsien in 2001. “Tod and Billie’s attention to detail and overall sense of space are extraordinary. I always thought that if I had the opportunity to build a house, they would be the architects I’d work with.” And so, they created this breathtaking home. Keep scrolling and fall in love.

“The plot is more of a wooded site than an ocean site,” Williams explains. “We conceived the home as its own world, more inward-looking than a typical beach house but still connected to the landscape by carefully framed views.”


EDITOR’S CHOICE
Pastorius floor lamp by DelightFULL is a mid-century lighting piece that would fit beautifully in this luxury home’s living room.



The master bathroom is a dream come true for all design lovers. The sunlight naturally warms up the room, and the bathtub’s made from stone, creating a special harmony with the home’s natural surroundings.




“Early discussions with the architects focused on the family’s casual lifestyle, in particular their penchant for summer lunches that stretch well into the afternoon, as well as the idiosyncrasies of the property”. This was always a concern at the back of the architects’ minds, which ensured the house had a deep connection with its outdoors and made sure light was always welcome inside.

All in all, the house comprises five volumes that, together, create an incredibly appealing visual show. Three of the volumes are clad in horizontal bands of silver-gray Valmalenco quartzite: the primary box (which includes living and dining spaces, an open kitchen, and the daughters’ bedrooms); the guest pavilion; and the garage. Then there’s the covered terrace that is used for alfresco dining and entertaining. Lastly, there’s an ethereal glass box we can see in the photo below, which contains the master suite.

IMAGES CREDIT: NIKOLAS KOENIG FOR AD
You can read the original article here.
SEE ALSO: MID-CENTURY DESIGN CELEBRATES ICONIC ARTISTS… NINA SIMONE
We really hope you liked our article. Feel free to pin all the images to your Pinterest board where you keep the best inspirations. You can also print the images and use it on your mood board. You can also visit our Pinterest Board in order to find more inspirations on interior designs and architecture. Get more ideas for your interior design projects and find functional, stylish, sizable and trendy decor choices.
You can also download our CATALOGUE for free with the latest and the very best inspirations in interior design, fashion, trends and much more.

































