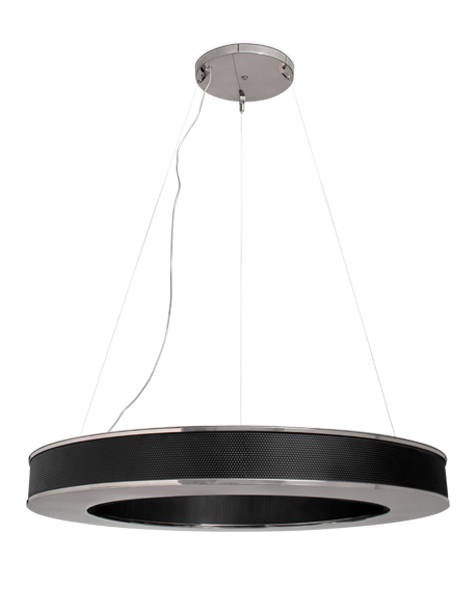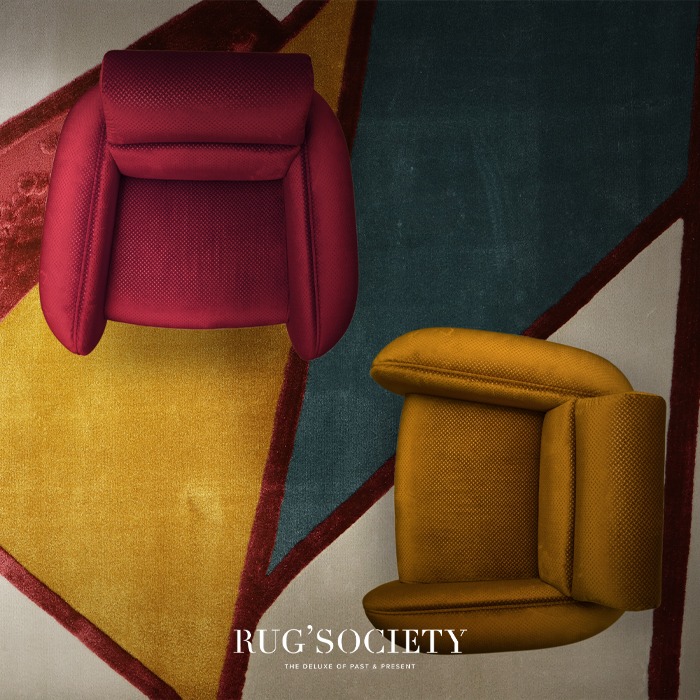An office design that promotes a healthy work environment is essential, and the California-based interior design company, Tangram Interiors, knows it. Today, Inspirations Blog will be exploring one of the most famous corporate design projects of the renowned design firm. Stay tuned!


We spend more than 1/3 of our days locked at our workspaces, so it is important to have an ambiance that provided well-being. Having an office space where employees can feel comfortable and free goes a long way to help employee satisfaction and creative productivity.

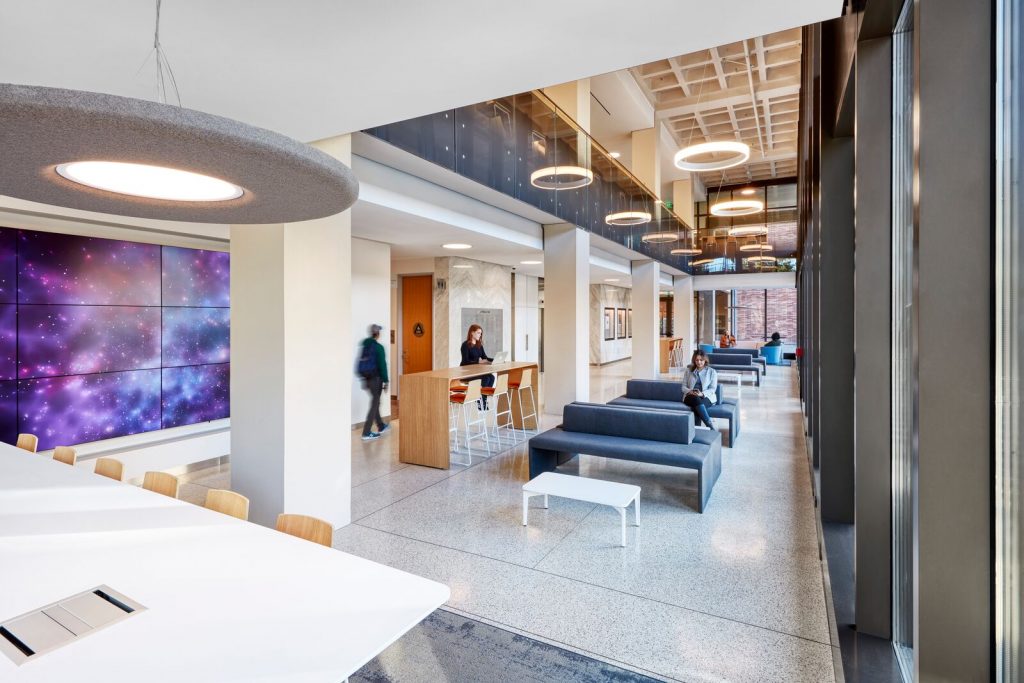
As companies prepare for the return of their workers, ensuring the space that employees return to day in and day out is conducive to a healthy lifestyle becomes crucial not only to the personal wellness of the staff, but to the well-being of the company as a whole.

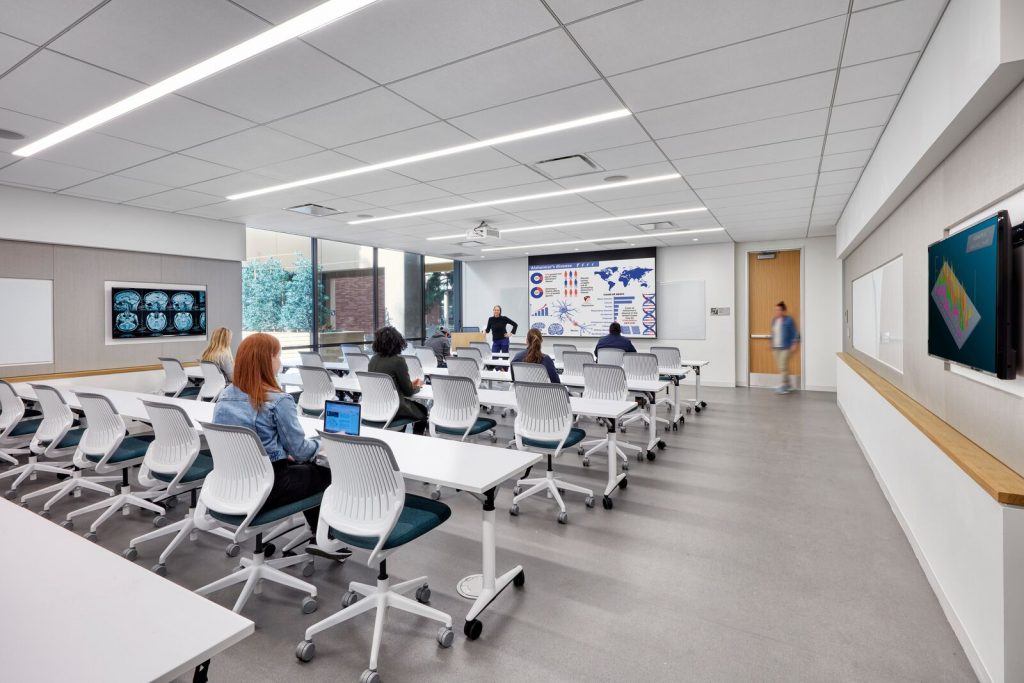
Tangram Interiors is considered the master of healthy corporate spaces, and they are constantly pushing themselves to be their best, to focus on solutions for their clients.
“Our company exists to help organizations grows. We make every decision and measure every outcome based on how well it serves our customers. We are committed to building an encouraging, caring, and supportive environment. We share a responsibility to support our team members and enrich their lives. We’re honest, transparent and committed to doing what’s best for our customers and our company. We openly collaborate in pursuit of the truth. We have no tolerance for politics, hidden agendas or passive-aggressive behavior.”
Tangram Interiors
Today, we’ll be exploring UCLA Pritzker Hall project, a tower that was designed by celebrated Los Angeles architect, Paul Revere Williams, and completed in 1967, with minimal changes made since its origin. For this reason, the building lacked proper collaboration spaces and classrooms needed to allow for modern day learning and research. With a total renovation, they hoped to strengthen the department’s ability to recruit and retain top-notch faculty and students, a crucial factor in maintaining its excellence.
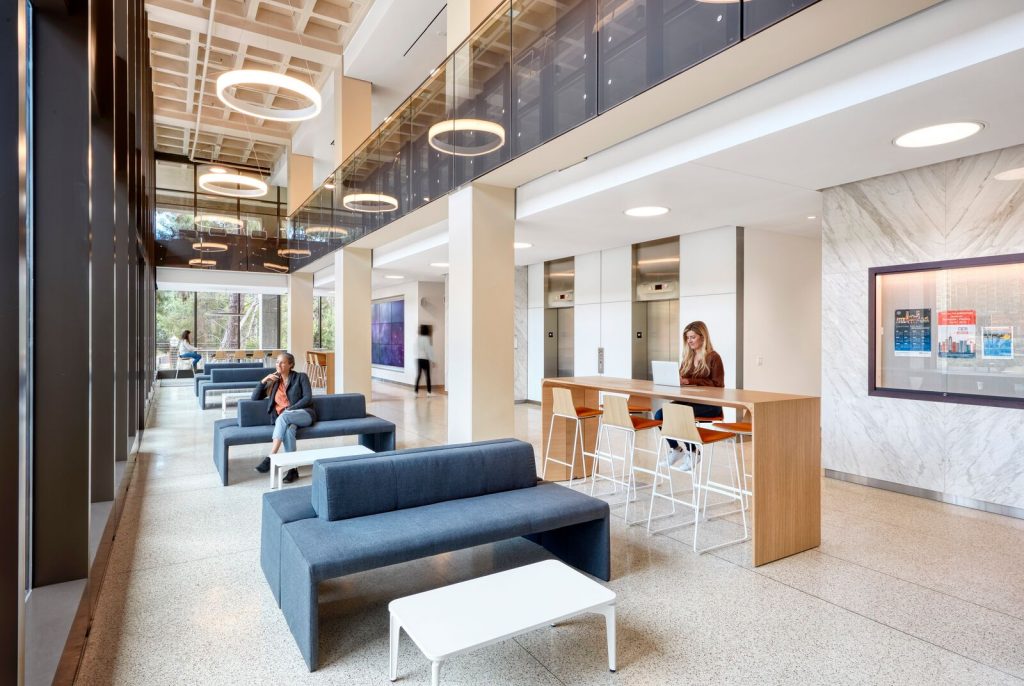
The renovation creates a double-height lobby space featuring some of the original architectural elements. Exposing the structural waffle slab of the second floor and the marble-clad walls within the lobby and the mezzanine has transformed it into a spacious and bright student amenity and study space. Contemporary finishes in the lobby recall the original historic design features and color palette of the original mid-century design within the student-oriented space.

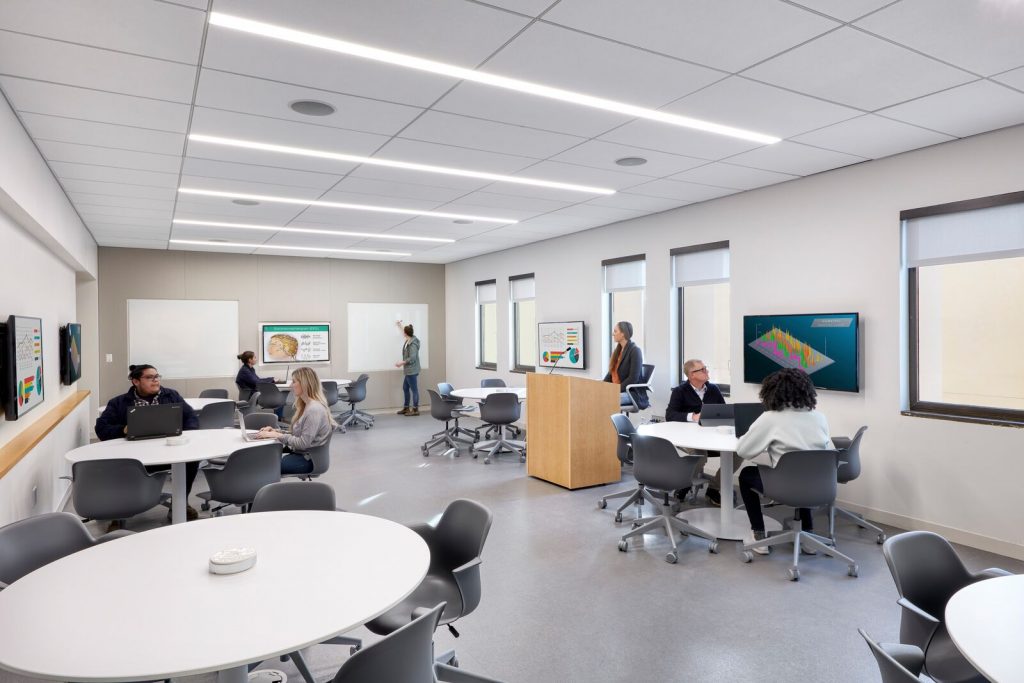
Natural light is one of the keys elements. Exposure to natural light in the workplace correlated with an 84% drop in health issues such as headaches, eye strain and blurred vision. Workers who are exposed to natural light have also been proven to experience better sleep, further augmenting productivity levels.
EDITOR’S CHOICE
READ ALSO:
20 Modern Home Decor Ideas For Any Design Lover
Celia Sawyer Interior Architecture and Design: This Luxury Residence Will Make You Feel Like Royalty
We hope you liked our article about: Tangram Interiors: Creating Curated Destinations that Empower People to Work, Learn + Heal
You can visit DelightFULL’s Inspirations Page as well as our Pinterest boards in order to get more inspirations. Get more ideas for your projects and find functional, stylish and sizable lighting and furniture choices.


