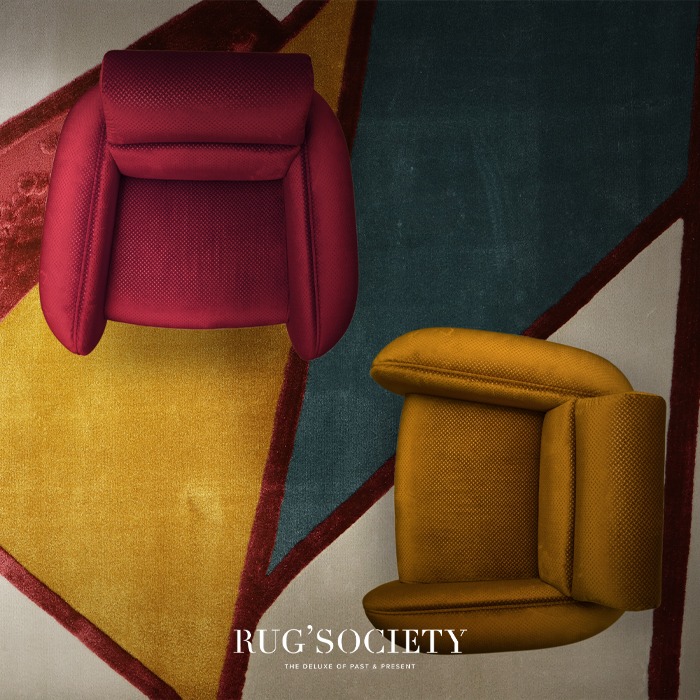Today we bring you a special home, with a great modern design.
This is a project for Skyline Residence by Sergey Makhno Architects, in Kiev, and it is the perfect apartment for a large family- with kids, mom, dad, grandmother and a neighbor coming for the salt. So, if your family fits in this kind of type, this will be the best solution for you! Let’s get inside, and get to know the interior design of the Eclectic Skyline Apartment. The interior’s history reminds of a melodrama.
Take a look and get inspired:

(SOURCE: SERGEY MAKHNO ARCHITECTS)
When you enter the living room, you will just realize how great this apartment is for a big family. A large table sprawled near the window. Hosts will have sunny breakfasts and gradient sunsets reflecting in its glass tabletop. Wooden chairs «Nub» by Andreu World complement the light atmosphere because of unique tracery backs.

(SOURCE: SERGEY MAKHNO ARCHITECTS)
The floral “Moooi” is more like a museum exhibit, not a chandelier. It has become a central element of the living room, perfectly matching with the decorative plaster walls.

(SOURCE: SERGEY MAKHNO ARCHITECTS)
The gray walls create a smooth color transition from a dark kitchen facade. The eye magnet is a light apron made of the Spanish mosaic.

(SOURCE: SERGEY MAKHNO ARCHITECTS)
This apartment is filled with the controversial and harmonious eclectic spirit at the same time. And of course, the vintage lamps by Delightfull, and their abstract forms endow sleeping rooms with the taste of Art Deco.

(SOURCE: SERGEY MAKHNO ARCHITECTS)
Due to the cutting-edge technique, Bang & Olufsen classics meets innovation. The apartment is filled with the controversial and harmonious eclectic spirit at the same time.

(SOURCE: SERGEY MAKHNO ARCHITECTS)
The walls imitate a classic boiserie. The faded ash on the floor is a part of the author’s concept. We appreciate the roughness and imperfections – things reflecting the Wabi Sabi philosophy.
Some interior highlights are colors. Blue elements travel from one room to another. The bedrooms hide blue pillows, linens, and an arm-chair. In the main room (living room + kitchen) a carpet of deep blue settled.

(SOURCE: SERGEY MAKHNO ARCHITECTS)

(SOURCE: SERGEY MAKHNO ARCHITECTS)
The combination of the modern minimalism and the classicism impregnated with a history became the basis of black and white bathroom. The walls were divided into two with a strong horizontal line of dark gray plaster. The lower part is occupied by Metropolitan, which harmonizes with fittings, door and the ceiling.

(SOURCE: SERGEY MAKHNO ARCHITECTS)
[tps_footer]
We really hope you liked our article. Feel free to pin all the images to your Pinterest board where you keep the best inspirations. You can also print the images and use it on your mood board. You can also visit our Pinterest Board in order to find more inspirations on interior designs and architecture. Get more ideas for your interior design projects and find functional, stylish, sizable and trendy decor choices.
You can also download our TRENDZINE for free with the latest and the very best inspirations in interior design, fashion, trends and much more.
[/tps_footer]






























